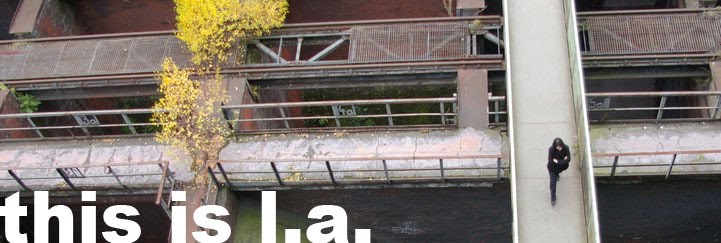This week's landscape is the second largest park in Barcelona; Central Parc Nou Barris.
Project information:
Architects: A. Arriola, C. Fiol, E. Amat, X. Arriola, V. Bagnato, M. Boutin, A. Carreras, L. Dazio,D. Dethlefsen, M. Fiore, U. Huber, C. Kolar, I. Kuhn, M. Marugg, R. Nana, S. Rux, A. Soler
Structure: A. Obiol
Consultants: A. Guinjaume, CEA
Quantity Surveyor: Ll. Roig, Ll.Fontanet
Promoter: Pro Nou Barris S.A.
Surface: 170.000 m2
Budget: 15.897.729 euros
We arrived to this part of the project first which is several blocks away. It was a neighborhood pocket park that seemed to have the cubist concept as the central park through its layout and details. The park's maintenance and programming seemed to be lacking. Though I'm not sure how much programming is really needed for a small park. It did however, seem like a nice landmark for the neighborhood; a place to meet someone before going to the cafe or seniors to come and play cards with friends. There was a lot of hardscape however, most Europeans don't necessarily associate hardscape as negative as much as Americans do.
We arrived to the larger central park via metro (one stop away) and began to walk into the park. The park was surrounded by high density housing that had been existing prior to the park being designed and built.
All of Barcelona's parks seem to have really fun playgrounds. This was no exception.
This was the centralized building of the park which appeared to have a restaurant and maybe some civic functions. It wasn't open this early in the morning.
The fountains weren't working (it seems they hardly do) but the space below the pedestrian bridge continued with the cubist concept. The space was fun to jump around and just relax for a while.
Here is the pedestrian bridge that serve as one of the several paths connecting to the park. Great details here.
We made it to the top realizing that we ascended easily 100 feet vertical. However, the parks triangle patterns of paths bring you up through the park gradually. This park did have several open spaces for multi-use programming and seemed to intersect perfectly into the existing neighborhood. Though there seemed to be some maintenance issues or construction flaws, the project seems to be successful for this area. To have this much open space and connectivity to the existing neighborhood it's wonder why it won the IULA award in 2007 and beat out high profile projects like:
- Westergasfabriek in Amsterdam, Netherlands;
- Olympic Sculpture Park in Seattle, USA;
- Grüner Bogen Paunsdorf in Leipzig, Germany, and
- MFO Park in Zürich, Switzerland















